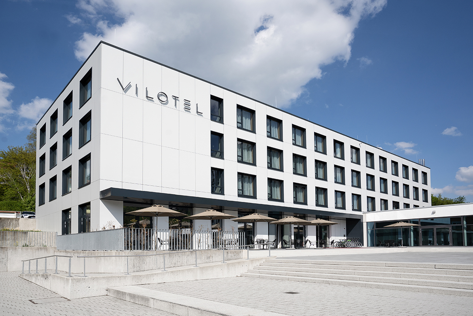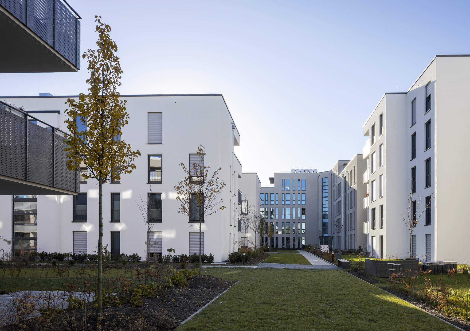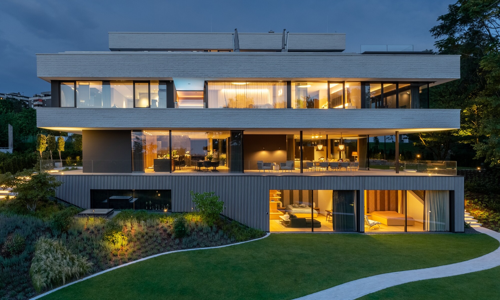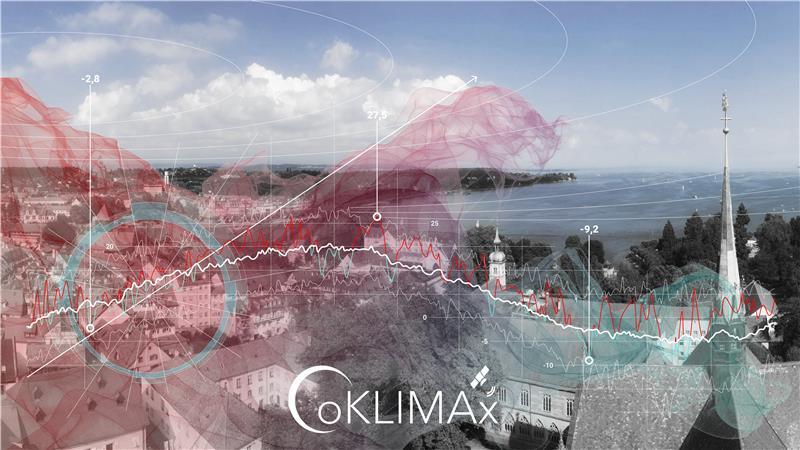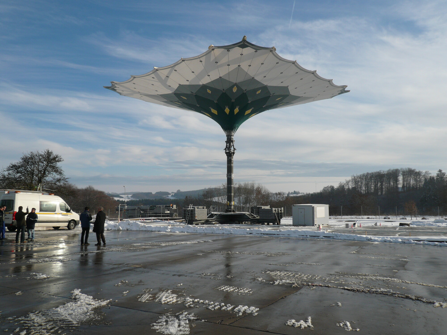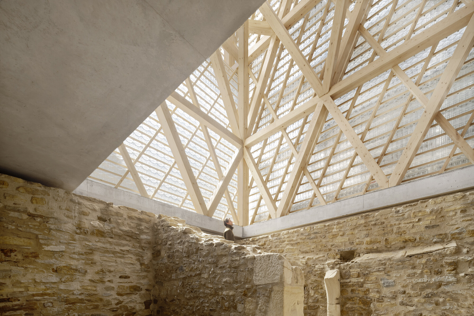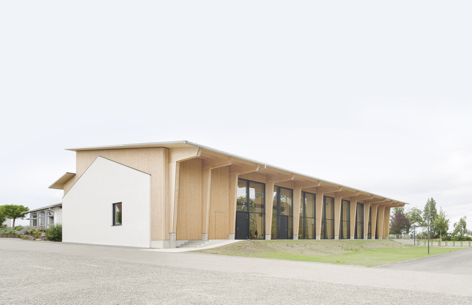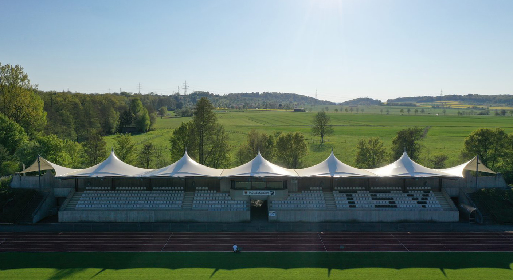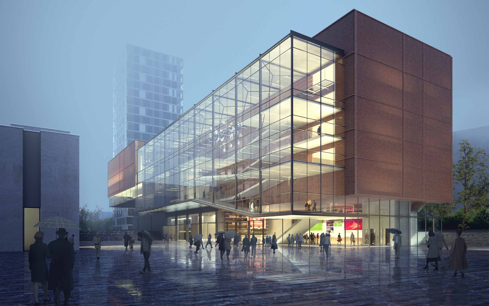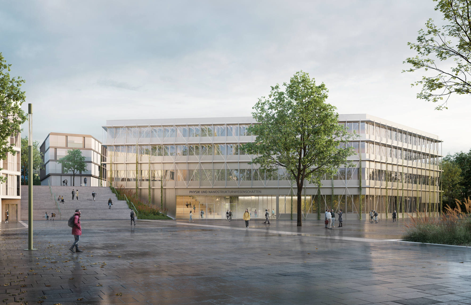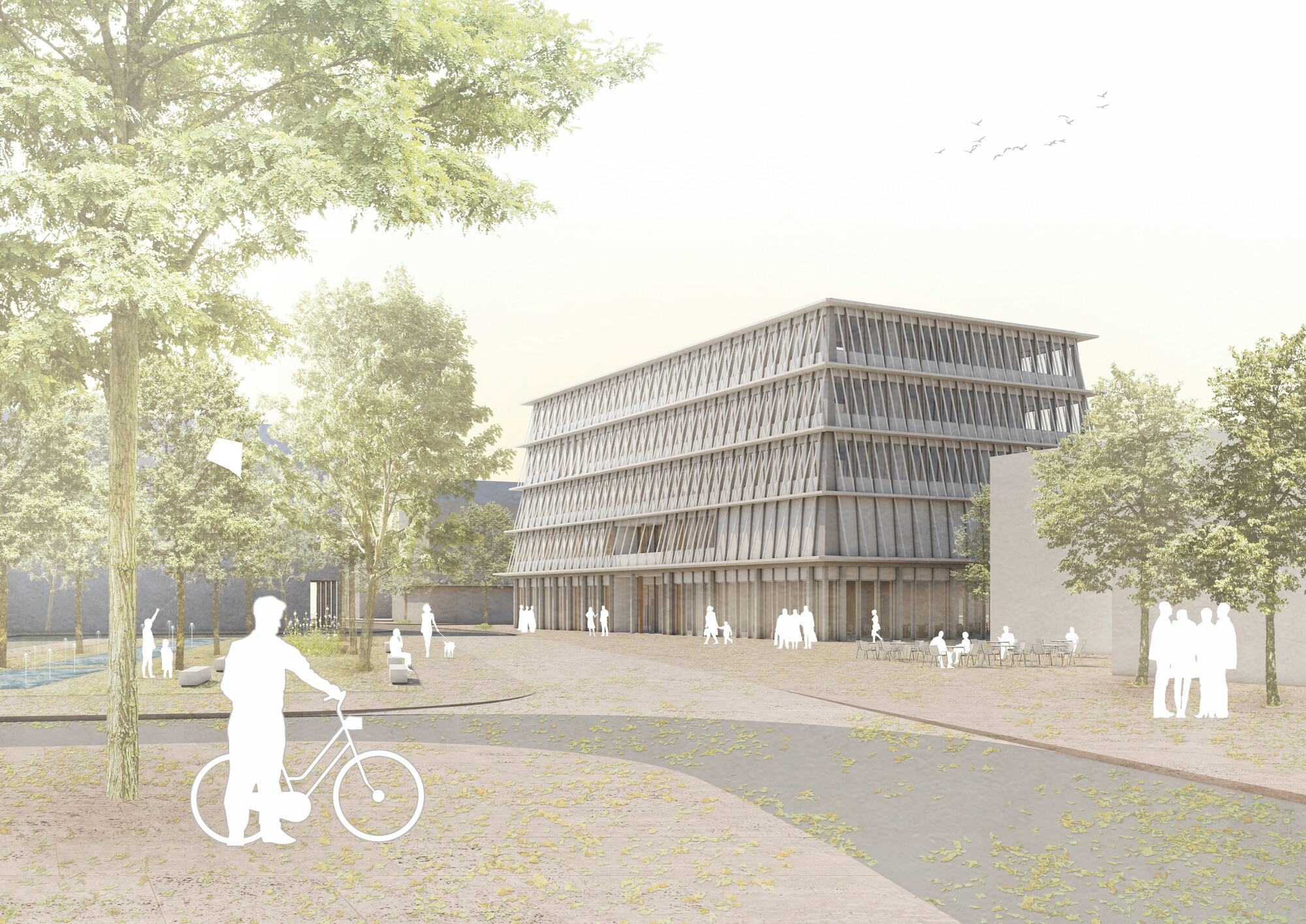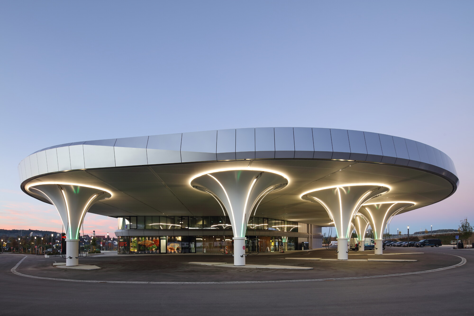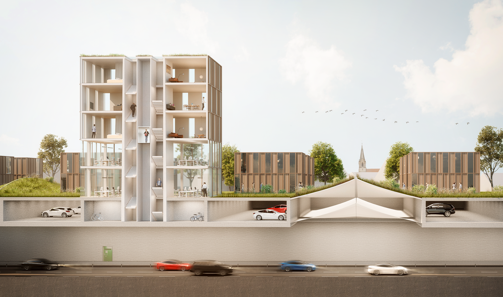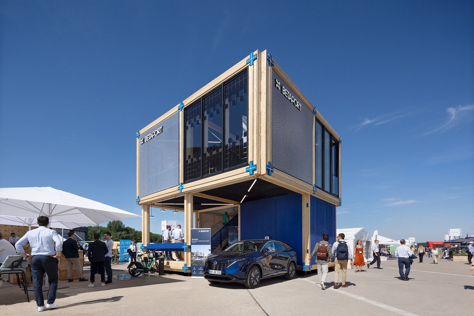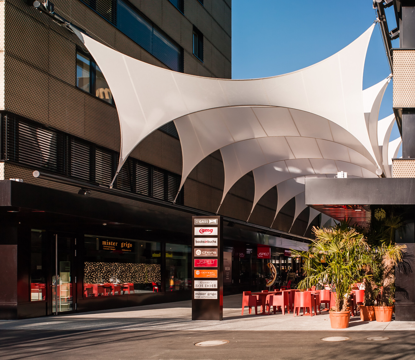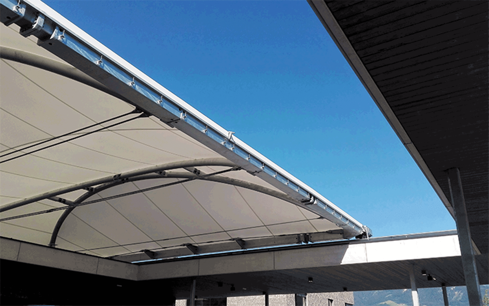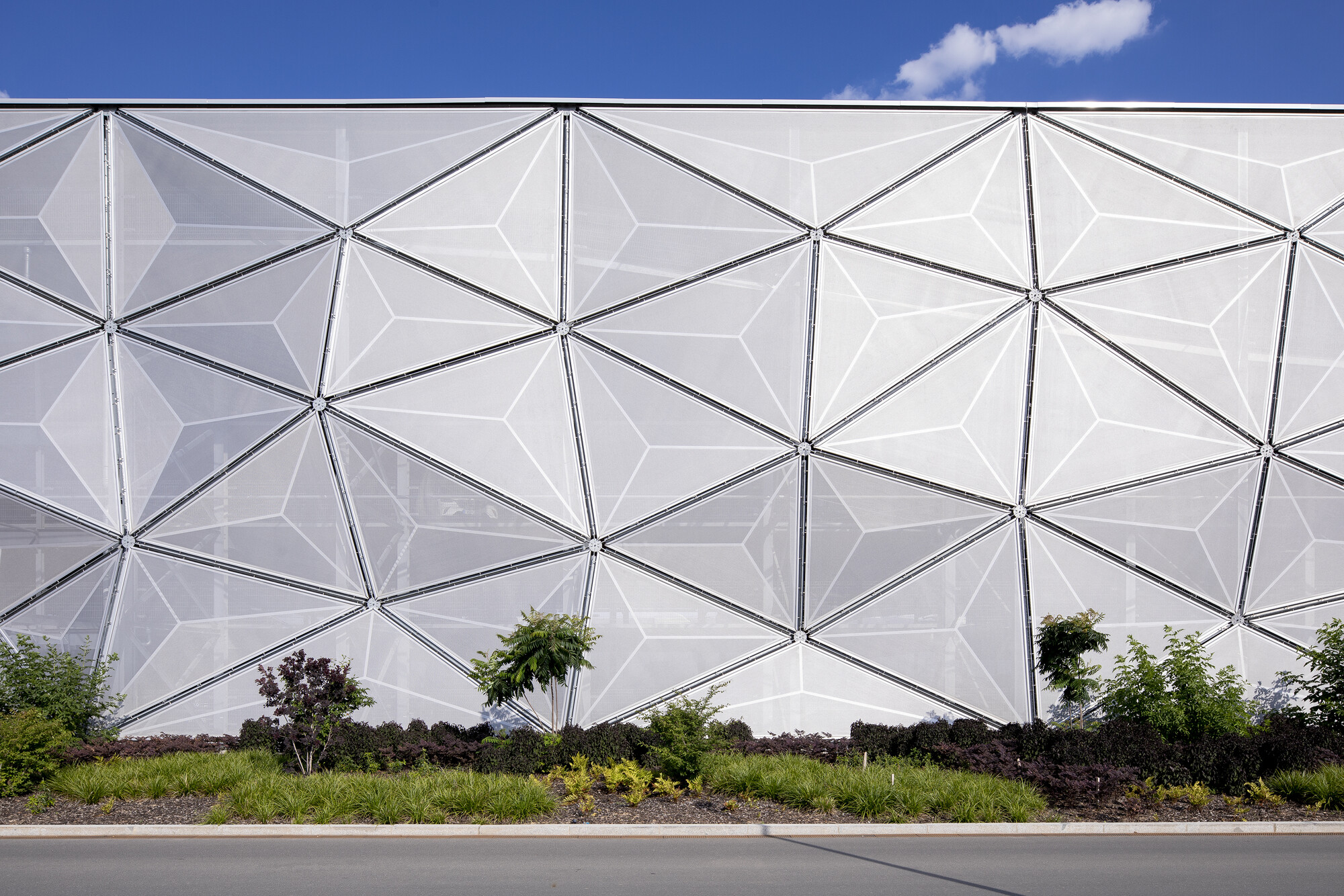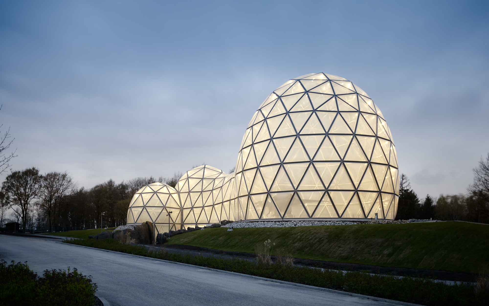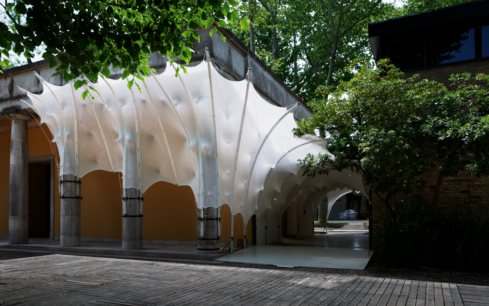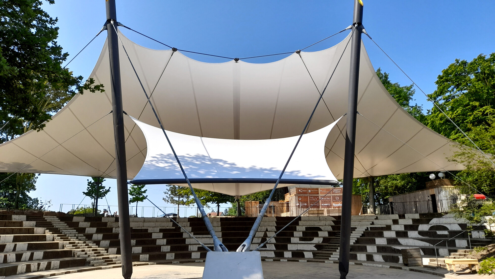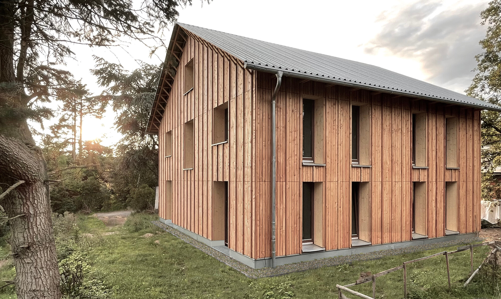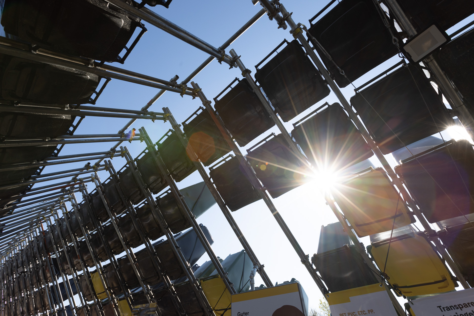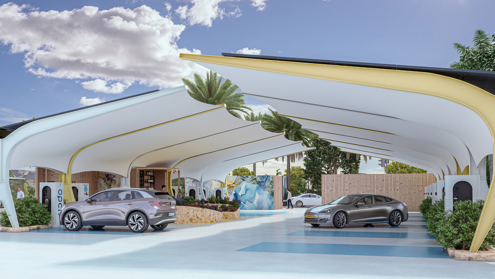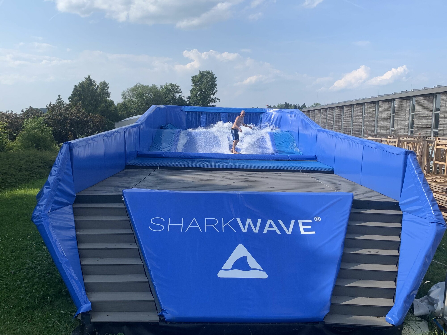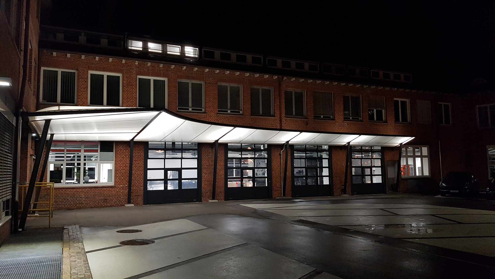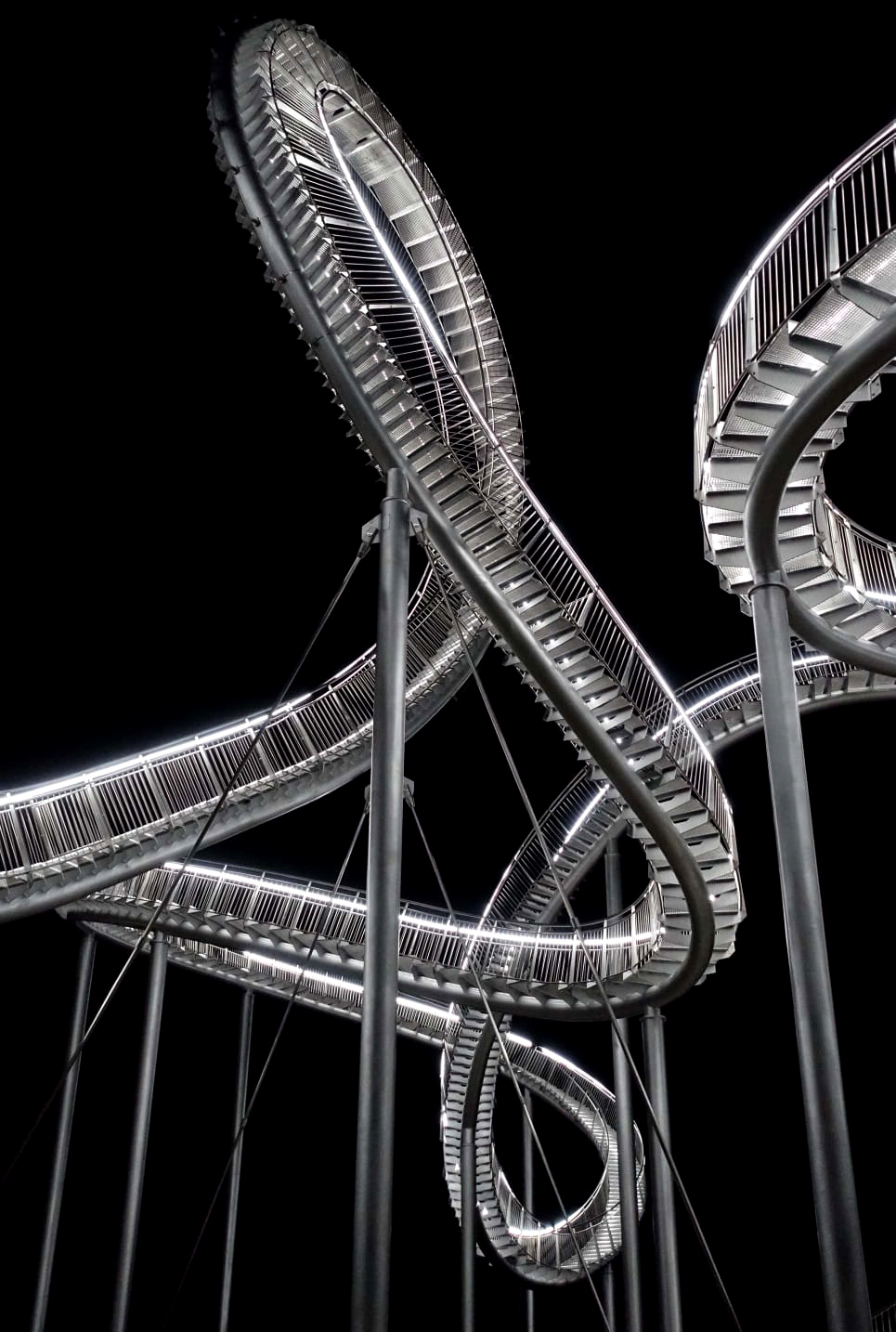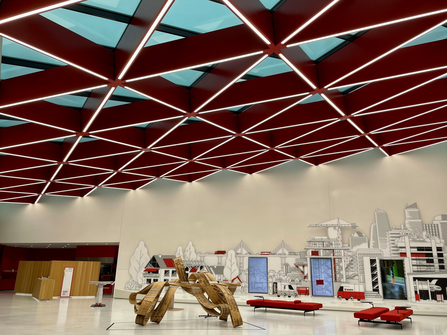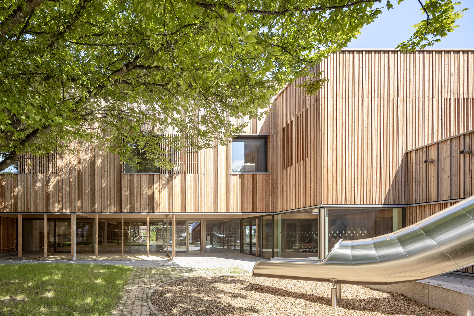With many years of experience in BIM coordination and management, we adapt our methodology specifically to the needs of each project to ensure an optimal, tailored solution.
To achieve this, we use innovative simulation methods to analyze and evaluate potential interactions with wind, sun, and air temperature in a three-dimensional urban environment. This approach enables us to develop a comprehensive perspective, identify location-specific challenges, and create urban planning solutions. When it comes to urban planning, we help locate urban heat islands and assess climate adaptation measures, such as green façades and green roofs. We optimize the building’s shape, envelope, orientation, and load-bearing structures to not only improve comfort for residents but also actively reduce its carbon footprint.
We avoid unnecessary resource consumption and prioritize sustainable solutions that retain existing buildings. This conscientious ethos allows us not only to create future-oriented structures but also to help conserve the environment. Our unique approach skillfully combines the old with the new, ensuring a respectful treatment of existing buildings by preserving their structural integrity. A thorough evaluation of the structural system, material samples, and structural safety certifications in line with applicable standards is fundamental to our process. This commitment translates into tangible practices that safeguard value and ensure the responsible use of resources.
For us, competitions are not just a platform for showcasing creative ideas but a vital part of our planning culture. Our participation goes far beyond presenting creativity—it represents an active contribution to shaping the architecture of the future. Through collaborative partnerships, we consistently strive to bring our ideas to life throughout the planning and construction processes. We firmly believe that ideas are the true driving force behind building and the foundation of architectural art. Our involvement in architectural competitions underscores our strong commitment to long-term progress in the industry.
This work method allows us to identify clashes early in coordination with other specialist planners, optimize construction processes, and ensure efficient reinforcement placement. Concrete structural elements are known for their exceptional robustness under use and operational conditions. For us, robustness means durability, which is the key to sustainability. As a material, concrete not only offers advantages such as fire resistance and sound insulation but also provides excellent summer heat insulation thanks to its thermal storage capacity. This capacity allows concrete to release the coolness of the night over the following days, creating an energy-efficient construction approach. As a high-performance material—especially when combined with biogenic construction materials—concrete structures offer an exceptional opportunity for the future, contributing to a negative carbon balance in buildings.
Our goal is to ensure that your projects are executed successfully, efficiently, and to the highest quality standards. Rely on our expertise to lay a solid foundation for every building project.
Planning and implementing convertible lightweight structures is a highly complex task that requires comprehensive knowledge of the interplay between the structural system, mechanics, and materials. Our expertise covers the entire spectrum of construction methods, including centrally and linearly folded membrane systems, as well as fully movable building components.
Our activities range from supporting developers, builders, and clients to providing consulting services for specialist contractors. We evaluate technical aspects, considering complex interdependencies, and design everything from initial drafts and cost and variant analyses through to the final detailed design. To ensure cost certainty, we compile detailed specifications that include all requirements and materials. Our expertise also extends to complex 3D and custom-shaped façades, which we design and execute using cost-effective system solutions. With our software-based, digital architectural planning, we set benchmarks in design and provide precise data to contractors.
Manufactured from high-strength textile membranes such as PTFE-coated glass fibre, PVC-coated polyester fibres, ETFE films or pure PTFE fabrics. We deliver customized solutions for a wide range of applications, including translucent or transparent building envelopes, prestressed mechanically or pneumatically. We produce shapes that follow natural principles. Our deep understanding of the unique aspects of the form-finding process—including the interaction between shape, load effects, structural response, materials, and cutting patterns—consistently results in aesthetically superior solutions. Our primary tool is the specialized calculation software Kiwi3d. As a plugin for Grasshopper/Rhino based on isogeometric analysis (IGA), Kiwi3d bridges the gap between architects and engineers.
With our programmable, parametric design approach, we create three-dimensional models that use functions, parameters, and construction principles to precisely define each element, joint, and interface. This approach ensures a variety of design variants and simplifies fundamental decision-making in the early stages. Our innovative method establishes a seamless digital process chain that connects digital design directly with computer-aided manufacturing (CAM). The result is precise, individually fabricated components that fit together perfectly. Parametric planning is especially advantageous in complex projects, as it allows changes to be integrated seamlessly into the model.
We do not see construction as a linear process but as a circular one, where structures are designed to last longer and can be disassembled rather than demolished. We prioritize the reuse of entire structural elements, ensuring that materials no longer needed in one location can be given new life elsewhere. By using reclaimed building materials, we help reduce waste and CO₂ emissions while conserving embodied energy. In collaboration with Triqbriq and Polycare, we are not just constructing projects; we are building a sustainable future where environmental responsibility and high-quality materials go hand in hand.
From the initial hand-drawn sketch to the complete building documentation, we support every step of the planning process. We are committed to ensuring the highest standards at each stage. Rely on our expertise to guide your construction project from concept design through to completion.
We use parametric tools to ensure detailed information for manufacturing and construction work, thereby improving project efficiency. This applies to both standardized structures and complex geometries. Our broad expertise in numerical simulations plays a crucial role in development, enhancing conventional structural component tests by capturing the full complexity and behavior of real-world conditions. Rely on our expertise to take your steel support structure project to the next level—fully optimized for execution, cost, materials, design, and aesthetics.
Thanks to our experience in analyzing load-bearing structures and connection details across a wide range of projects, we achieve our goals of creating ecological, resource-conserving, and circular construction solutions. We work in interdisciplinary planning teams that are focused on both the project and the process. Digital planning tools help us minimize planning risks and ensure seamless collaboration with designers and contractors.
