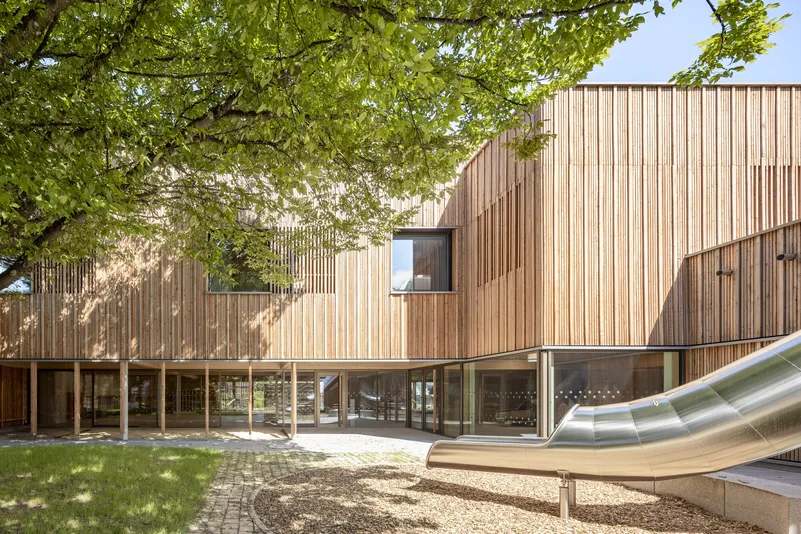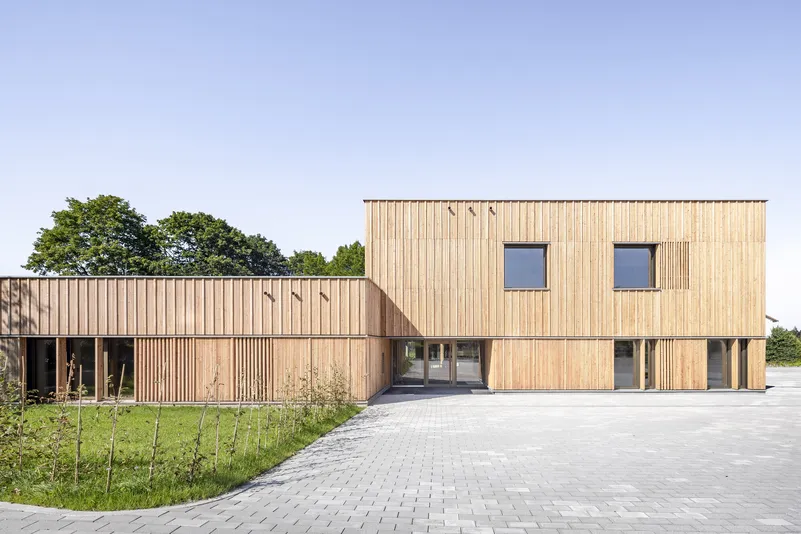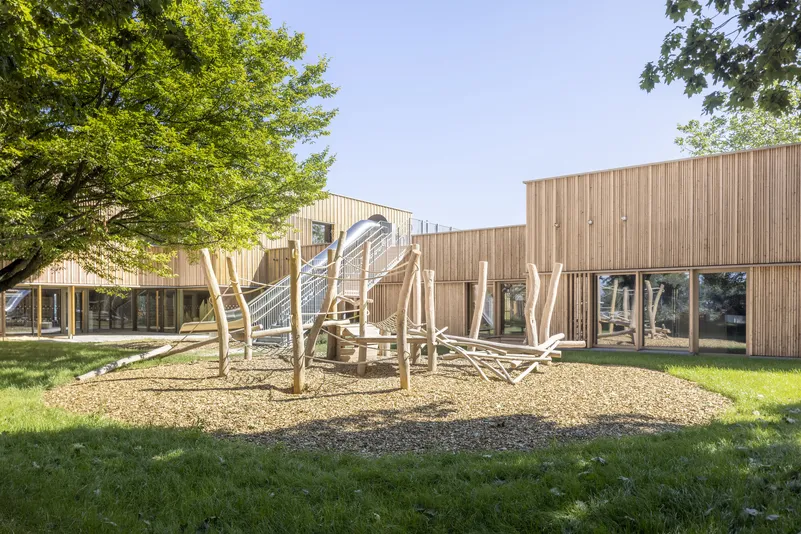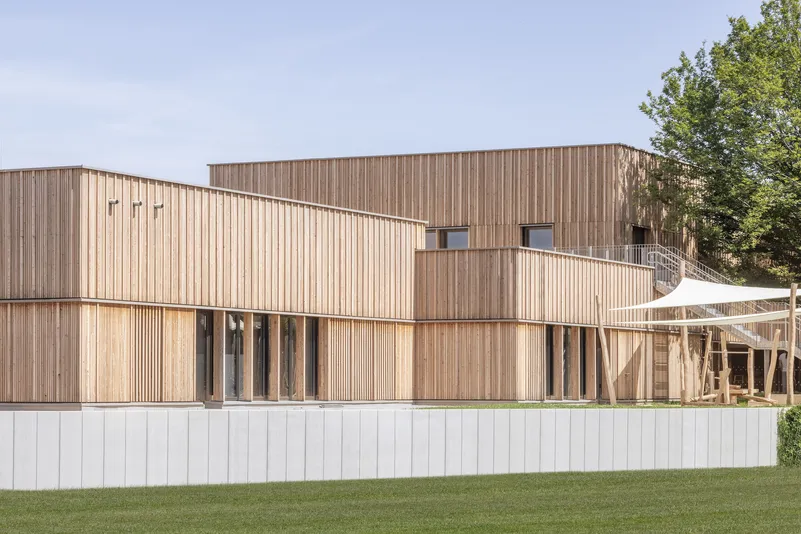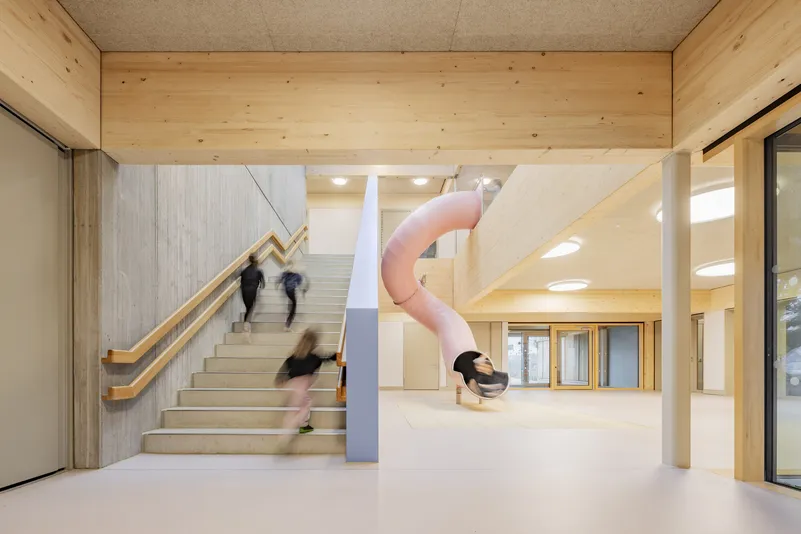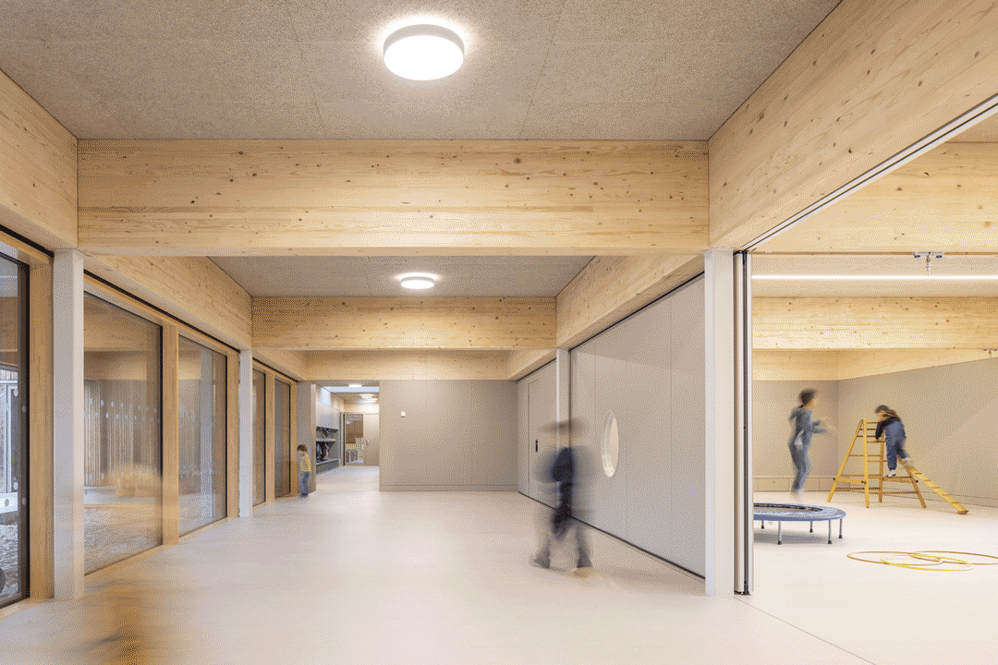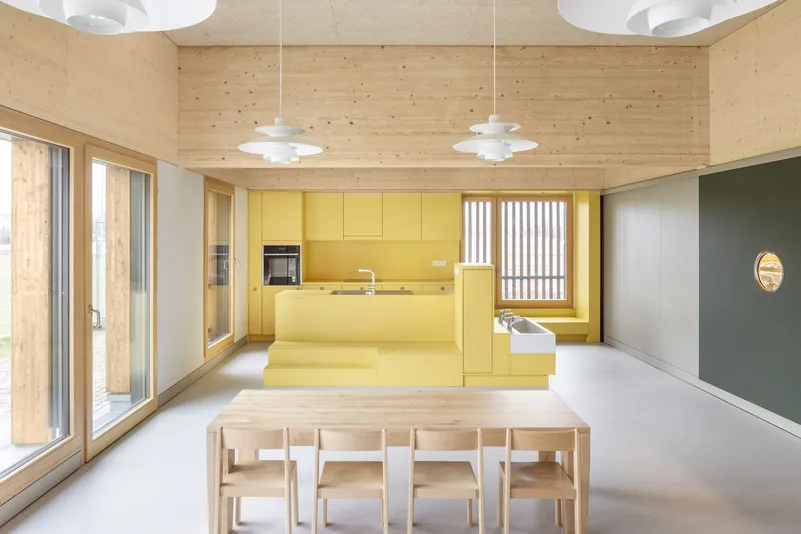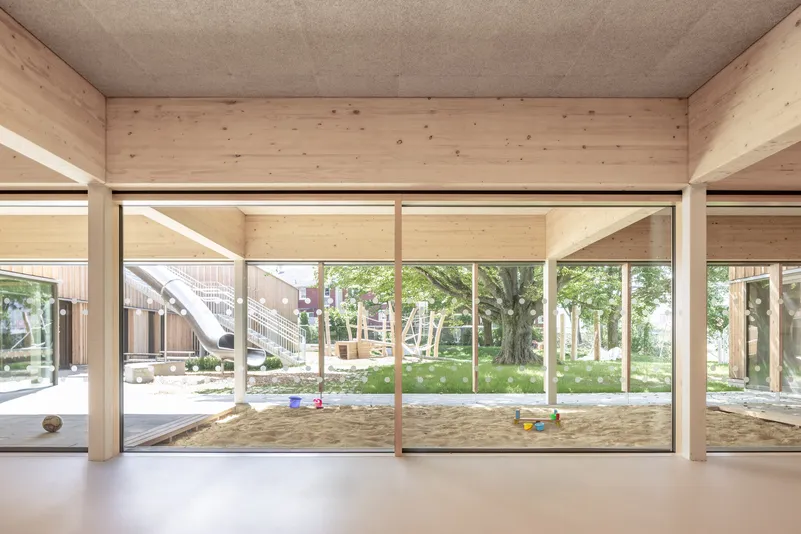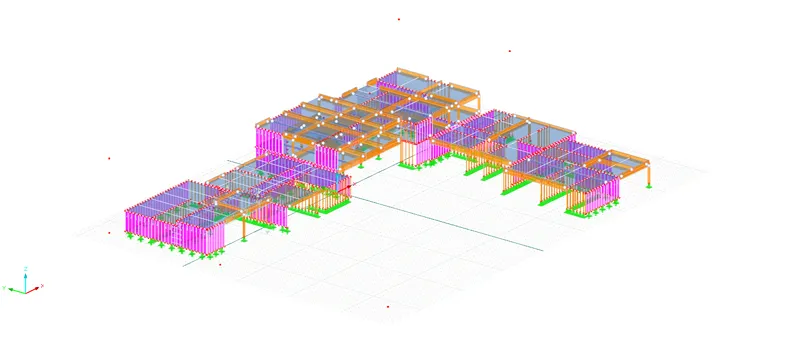Daycare Center For Children Hinter Höfen
Mössingen, DE
Client
City of Mössingen
Architecture
2BA Architekten GmbH, urban 3
Image credits
Markus Guhl, str.ucture
Scope
Structural design phases 1 - 5
Materials
Cross laminated timber panels, glued laminated timber, timber frames
Planning period
2019 - 2022
Completion
2024
Construction of a daycare falicity for children consiting of back and forth shifting timber cubes.
The facility consists of six staggered timber cubes, varying in height and depth, and offers around 1,600 m² of space designed for movement, play, and discovery.
This spacious two-storey full-day childcare center provides room for up to 124 children.
A special highlight: from the second floor, a slide leads directly into the garden – sure to spark joy.
