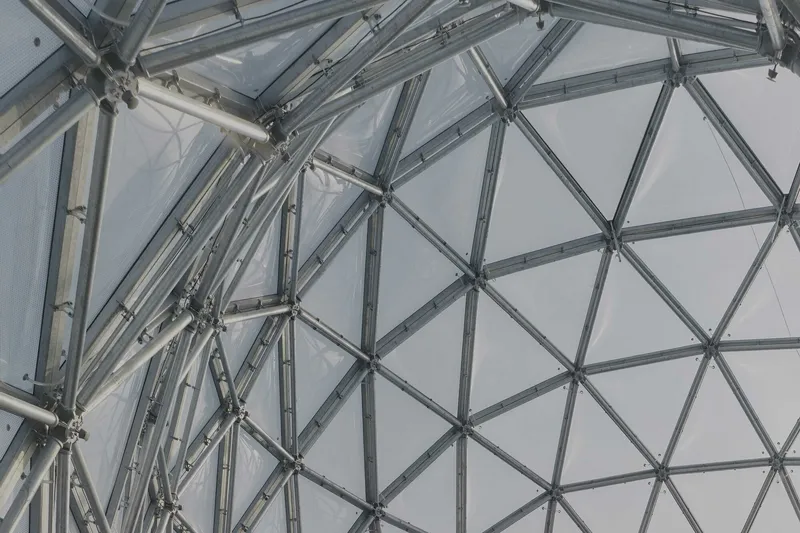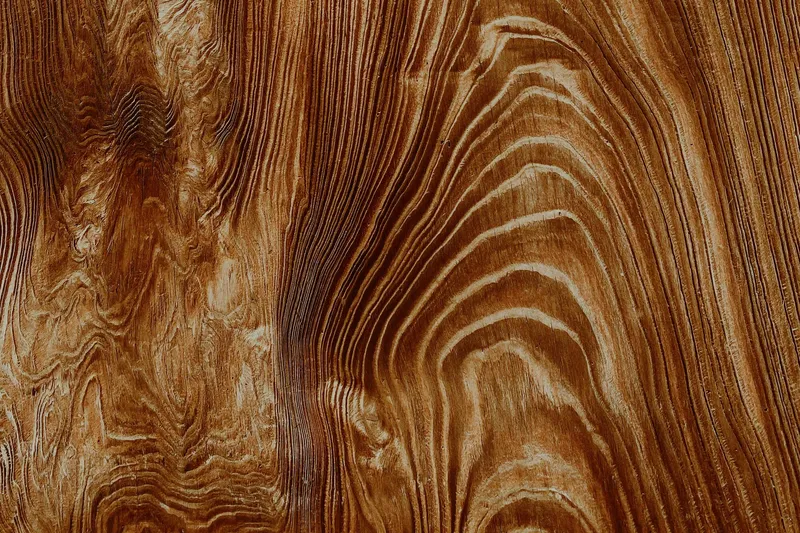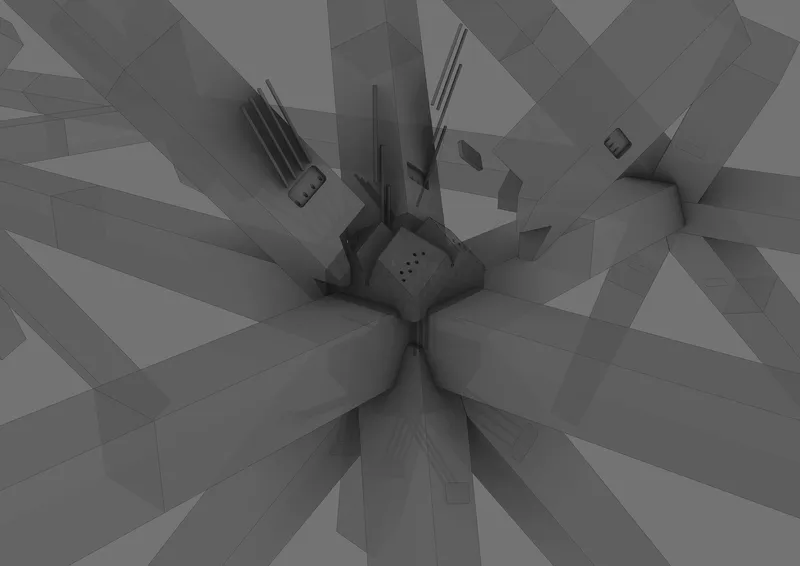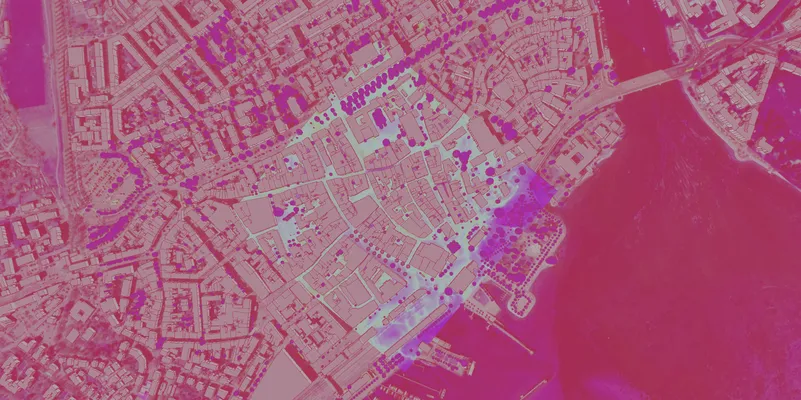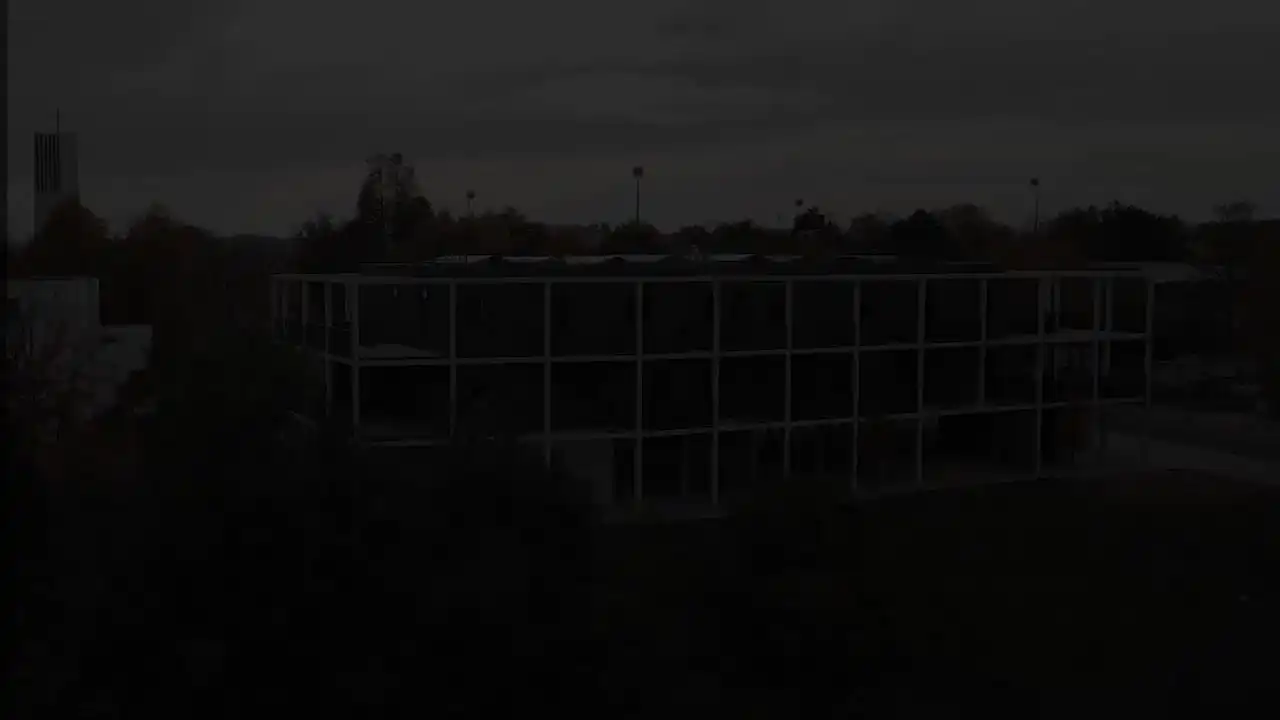
We design structures together — engineers and architects — with the shared vision that construction is fundamental to architectural quality.

We develop innovative structural systems, guided by four core topics that drive all our work.
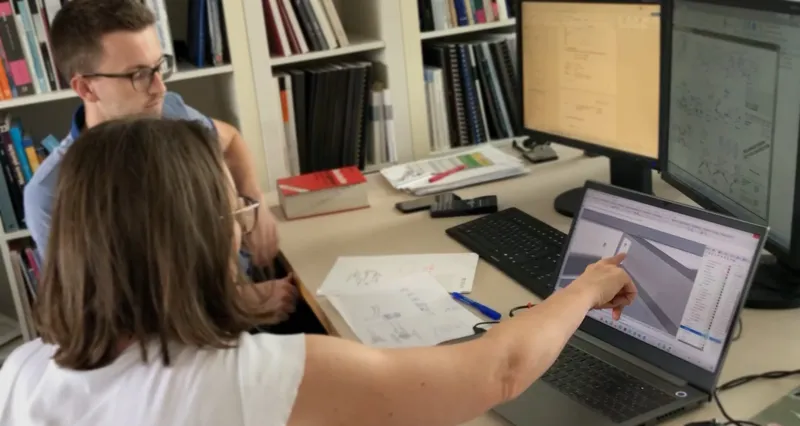
Our broad scope of services allows us to help develop pioneering, sustainable solutions in construction.
News
Insights into exciting projects and developments
Grand Opening of the Museum Oberamteistraße
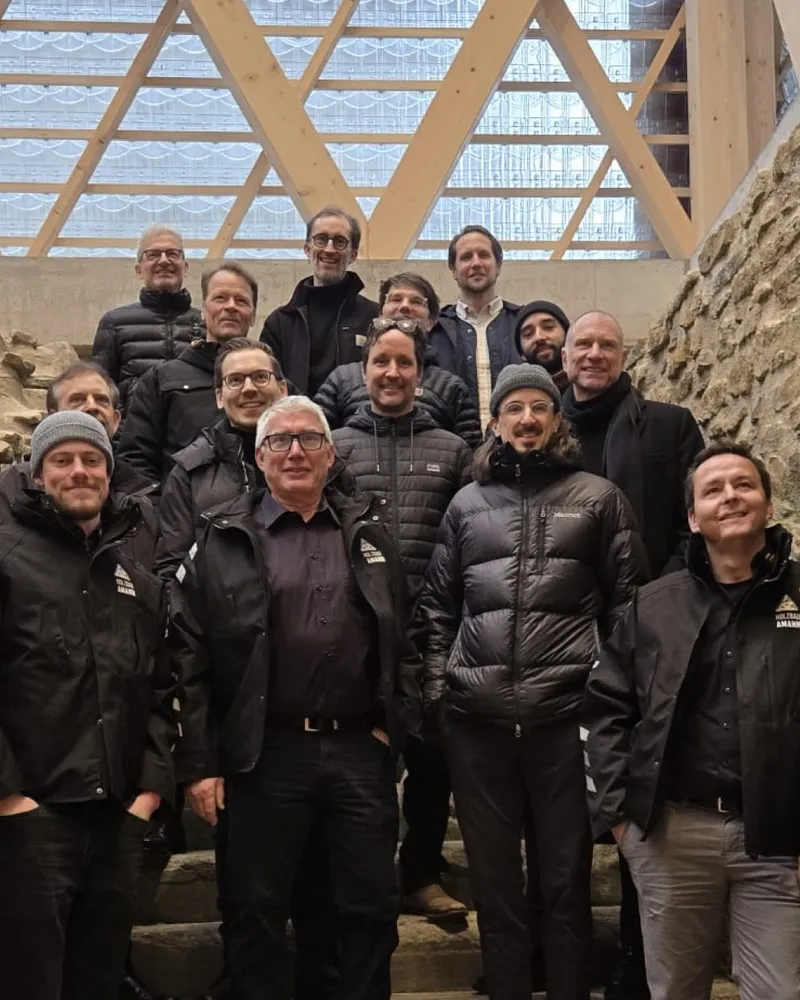
We are very grateful for the outstanding collaboration with wulf architekten during the design phase, as well as with Holzbau Amann GmbH throughout detailed design, fabrication, and assembly.
The start of planning 7.5 years ago also marked the beginning of our dedicated focus on timber construction. In the years since, many remarkable timber structures have been designed, engineered, and realized – yet Oberamteistraße has always remained a truly special project and a continuous place of learning that has accompanied us throughout this entire journey.
To stand here today, in a space where form and structure have become one, feels incredibly special and deeply moving.
New Professorship at Bauhaus University Weimar
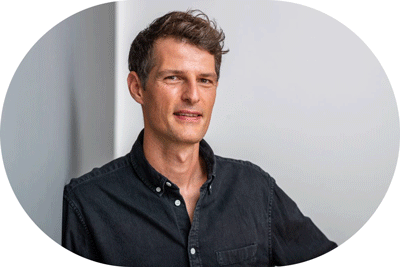
Great news for us:
str.ucture co-founder Prof. Dr.-Ing. Michael Herrmann was appointed to the Professorship of Structural Design and Structural Engineering (KET) at Bauhaus University Weimar as of October 2025 and has now taken up the position.
We are delighted by this news and extend our warmest congratulations!
Merry Christmas and a Happy New Year!
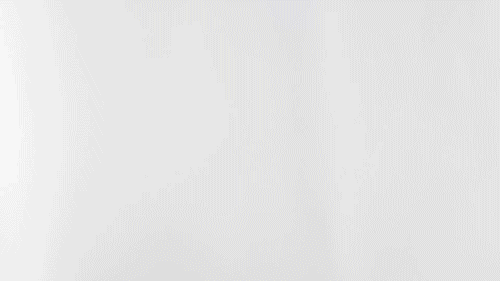
We wish you a Merry Christmas and a happy New Year!
we received the Deutscher Nachhaltigkeitspreis Architektur with Atelier Kaiser Shen Architekten
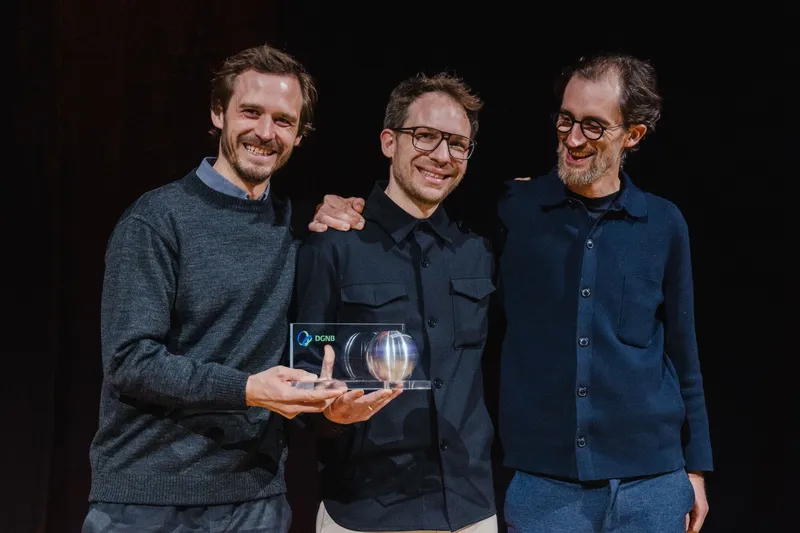
last night we received the Deutscher Nachhaltigkeitspreis Architektur with Atelier Kaiser Shen Architekten PartGmbB for the Mehrzweckhalle Ingerkingen. We were deeply honoured to make it into the final selection and honestly surprised to be announced as the winners last night. Thanks to DGNB German Sustainable Building Council for this amazing evening. Fotocredits: DGNB
BE-AM Symposium at the Formnext 2025 in Frankfurt!
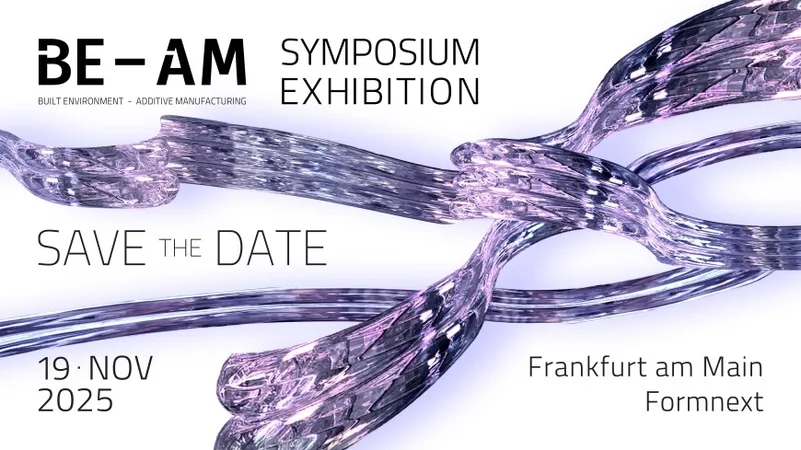
Prof. Dr.-Ing. Michael Herrmann (Bauhaus University Weimar and Managing Director & Partner at str.ucture GmbH), together with Prof. Dr.-Ing. A. Benjamin Spaeth (Lübeck University of Applied Sciences), will give the lecture:
Digital Building Culture – From Design to Printed Structure
Wednesday, 19 November 2025
Formnext, Frankfurt am Main
BE-AM Symposium, Session I, Academia
The BE-AM brings together experts from 3D printing, additive manufacturing, architecture, design, and research. It is an important meeting point for everyone who wants to shape the future of construction.
We look forward to seeing you there!
47th Timber Construction Conference Baden-Württemberg
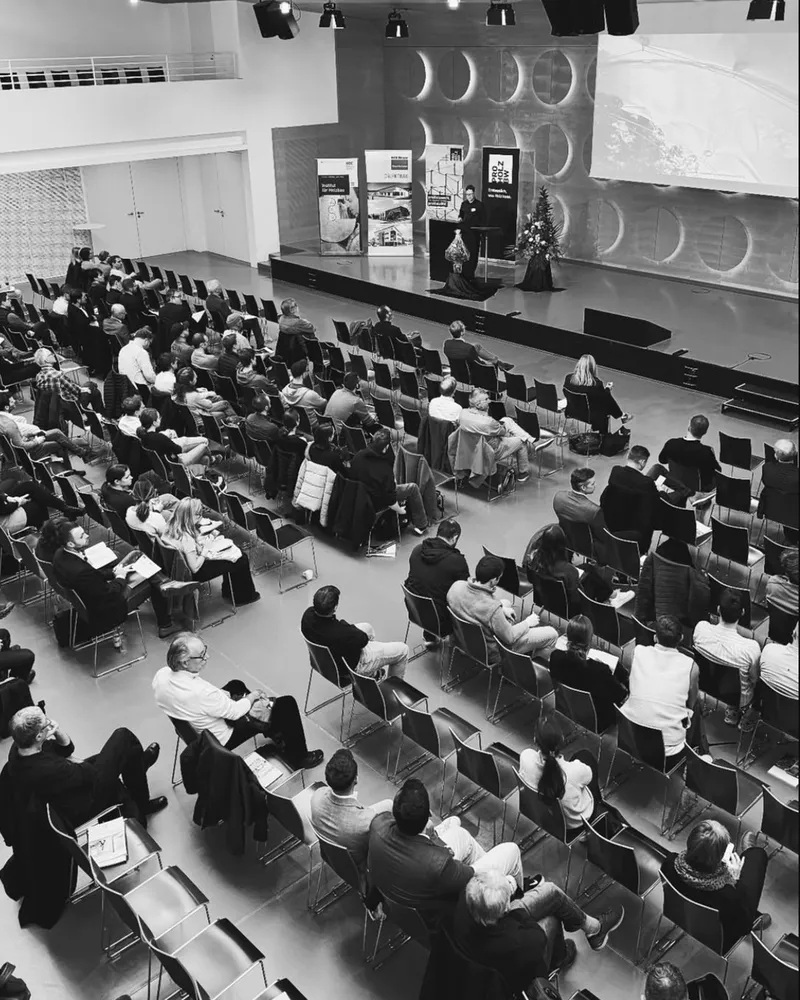
It was a pleasure for us to take part in the 47th Timber Construction Conference Baden-Württemberg at the Hospitalhof Stuttgart and to present one of our projects.
Prof. Dr.-Ing. Alexander Michalski, Managing Director and Partner at str.ucture GmbH, presented the project “Historic Museum Oberamteistraße” in Reutlingen and offered an exciting insight into its development.
He demonstrated how historical building fabric and modern timber construction can be combined into a coherent whole, and how tradition and digital planning can go hand in hand.
The “Historic Museum Oberamteistraße” project was developed in close collaboration with wulf architekten.
A heartfelt thank you to proHolzBW GmbH and to all participants and visitors.
