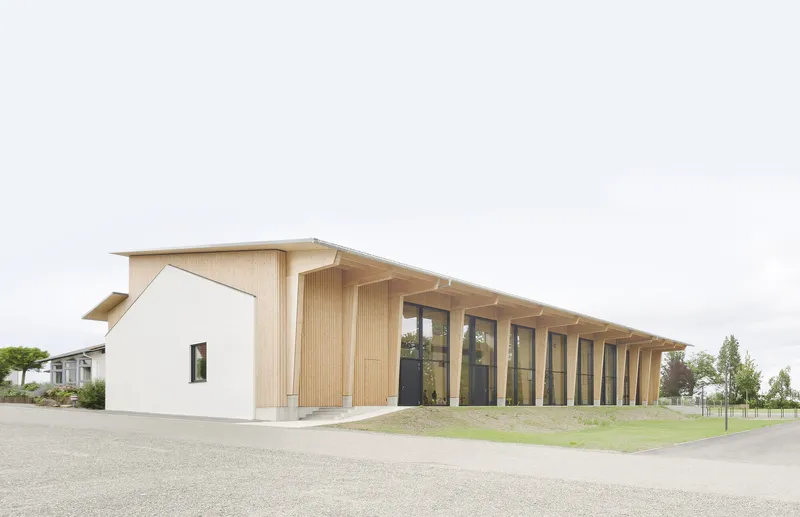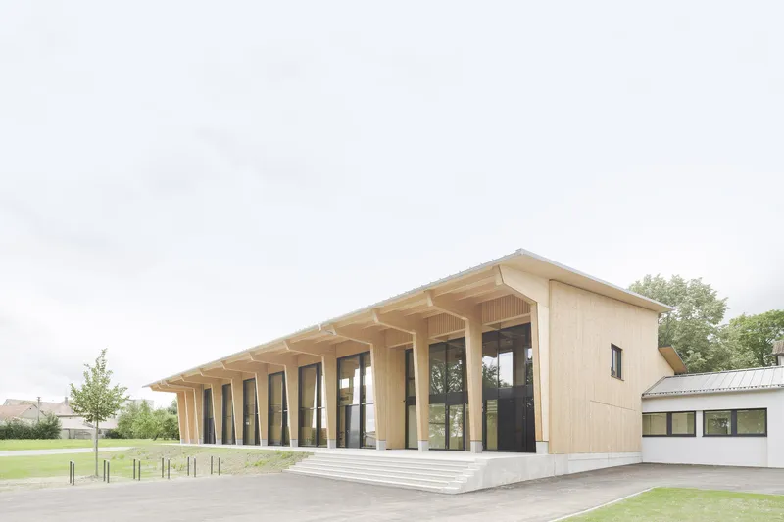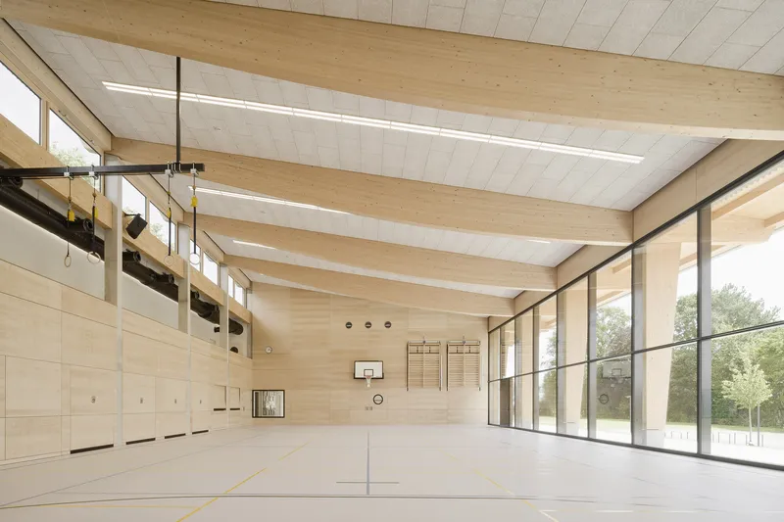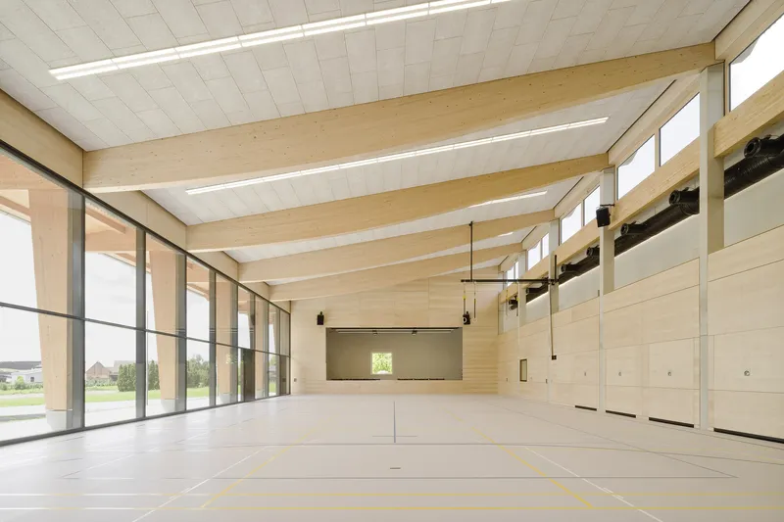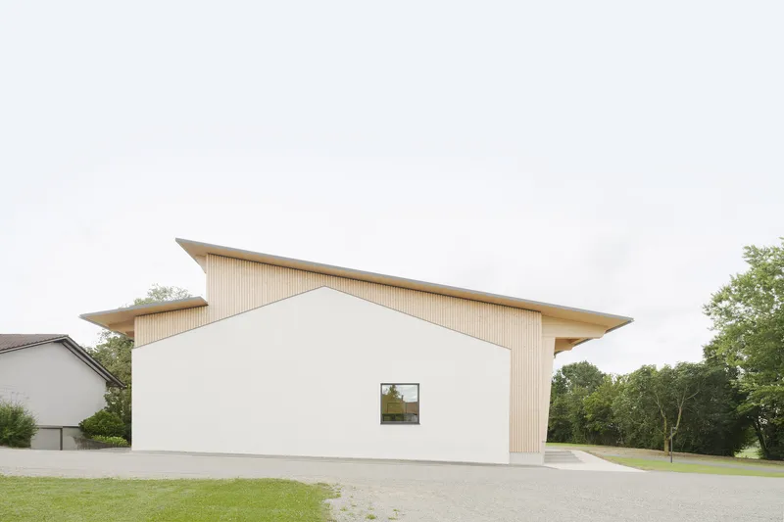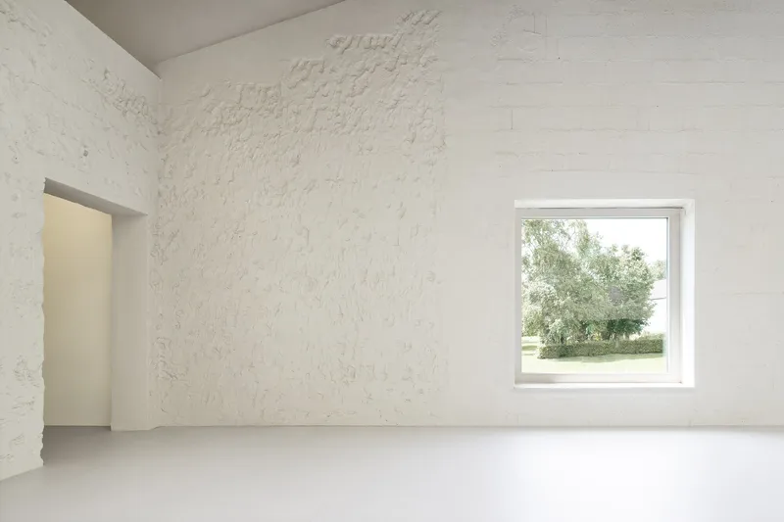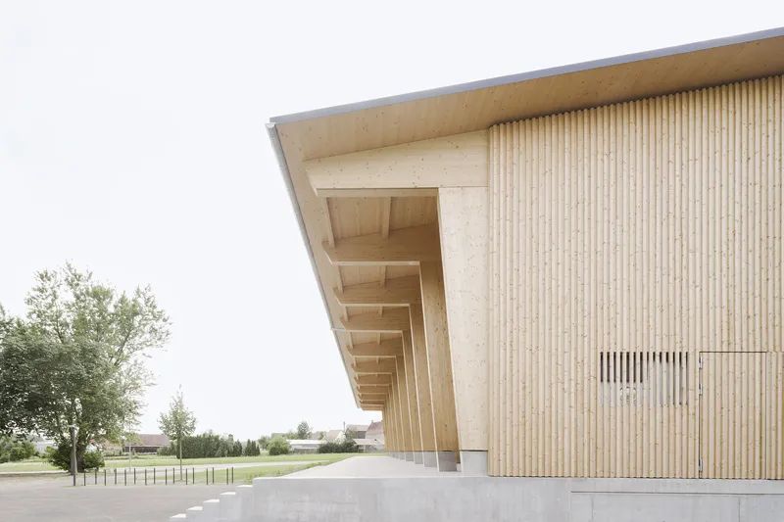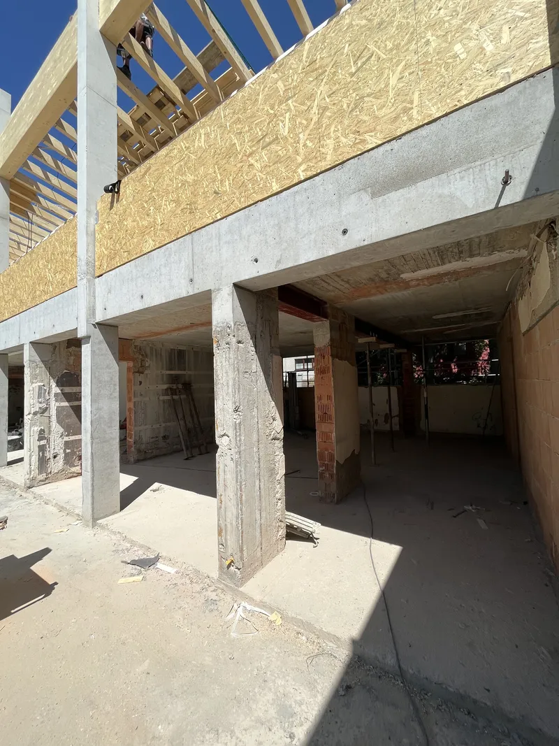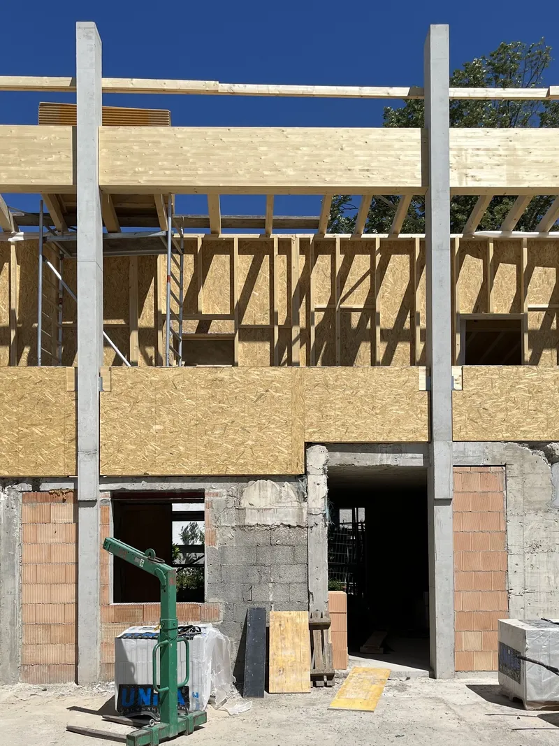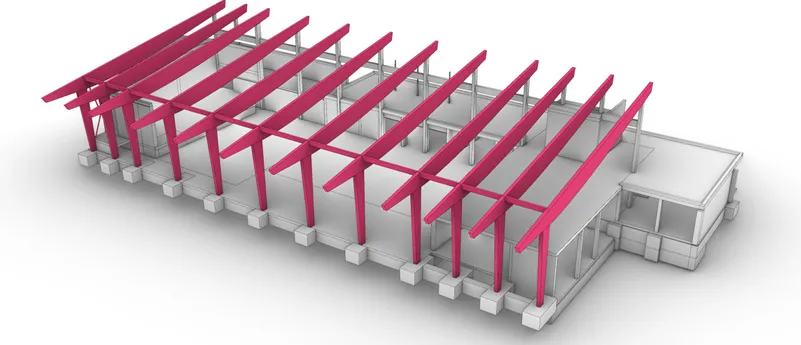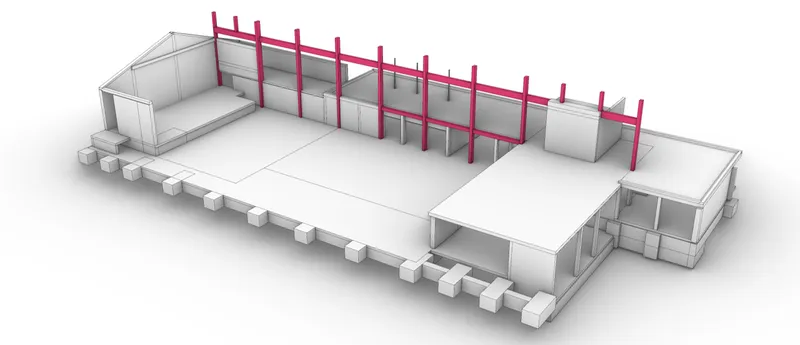Multi-purpose hall Ingerkingen
Schemmerhofen, DE
Client
Municipality of Schemmerhofen
Architecture
Atelier Kaiser Shen
Image credits
Brigida González, str.ucture
Scope
Structural design phases 1 - 6 & 8
Covered area
1200 m²
Span
15 m
Planning period
2020 – 2022
Completion
2024
Awards and Recognitions
Deutscher Nachhaltigkeitspreis Architektur 2025
New construction of the multi-purpose hall in Ingerkingen in timber construction.
Resource-saving construction through the preservation of the structures and the use of wood!
To the north of the hall, the glulam frame structure rests on the existing frame of the ancillary rooms from the 1960s.
Due to the chosen structural system it is possible to maintain the majority of the existing structure as well as the existing foundation.
Additionally, a one-story timber structure is added on to the existing concrete structure.
The existing structure was extensively tested and the structural stability was proven in accordance with current code standards.
