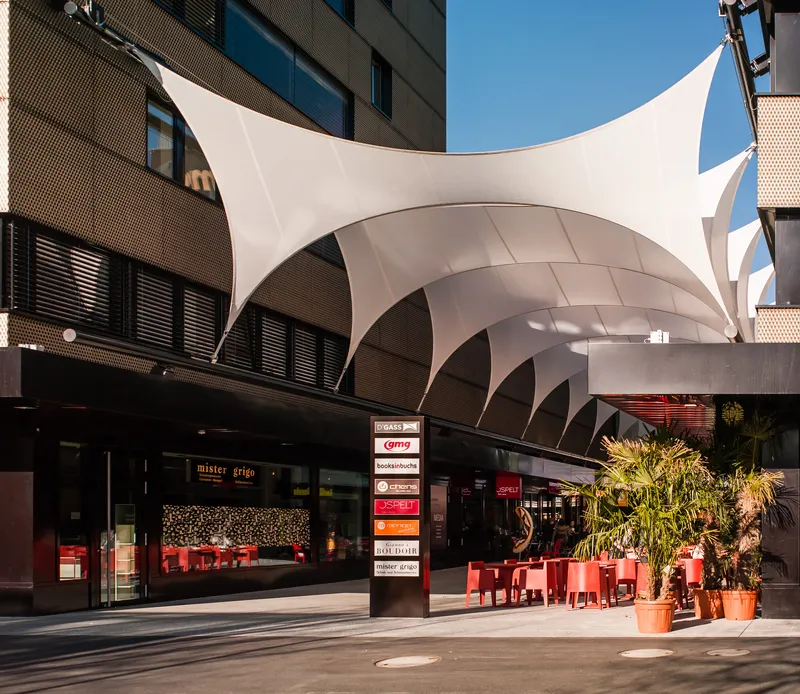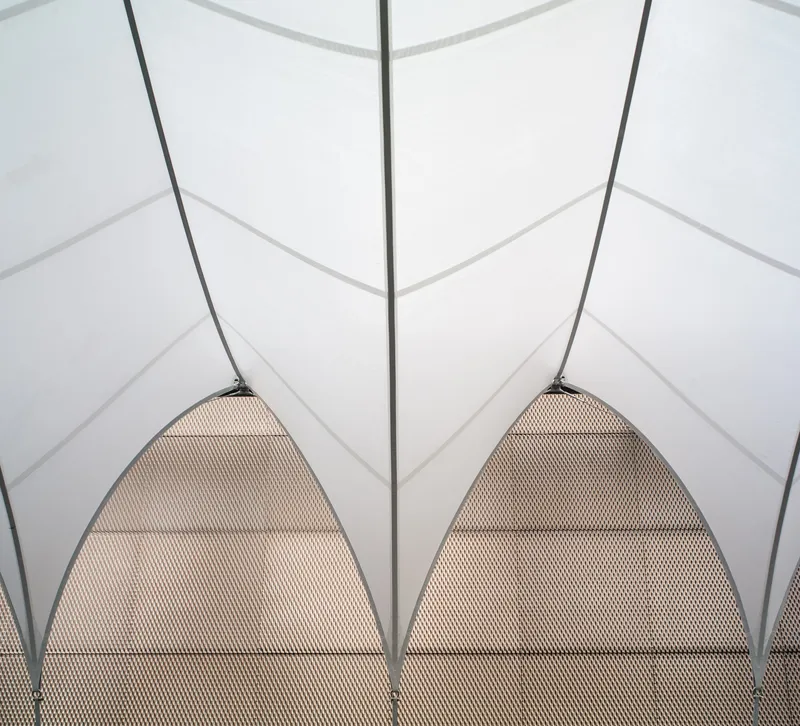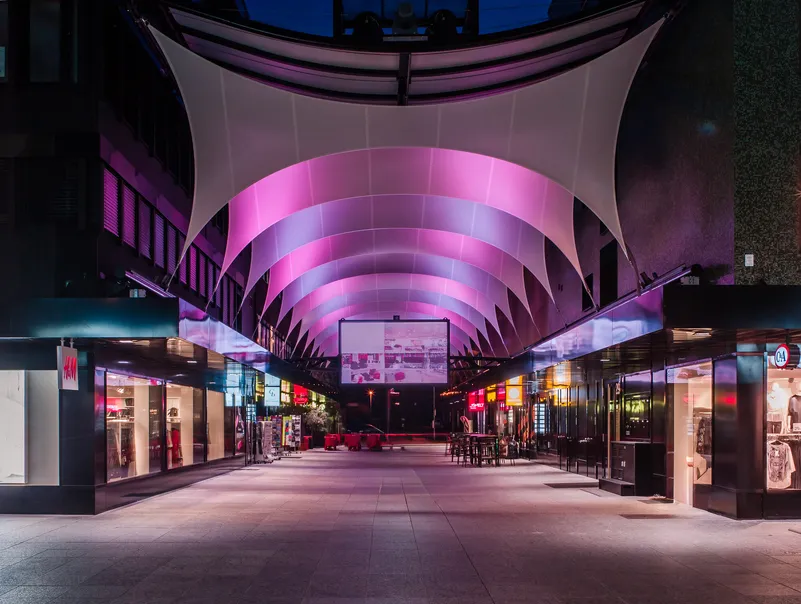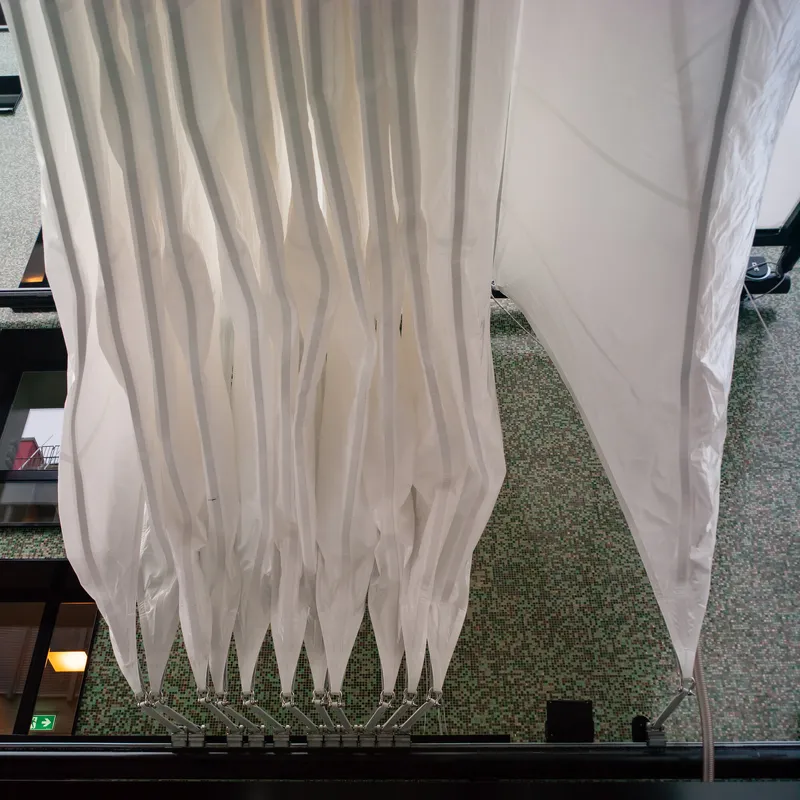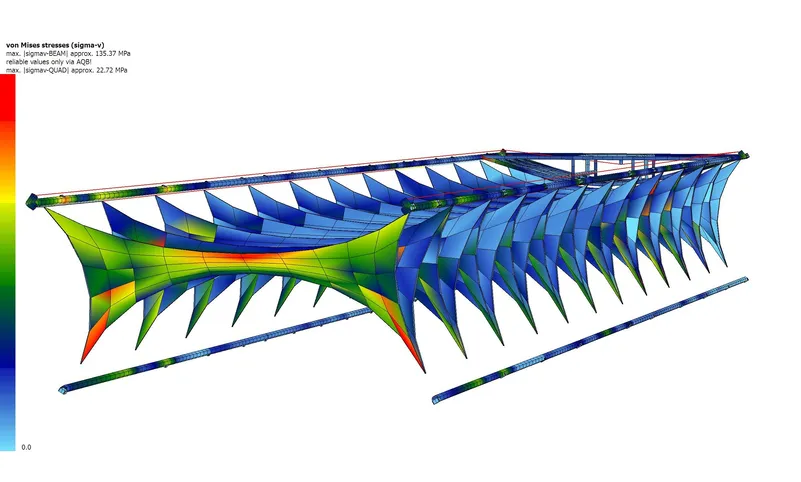Convertible Membrane Roof
Buchs, CH
The foldable membrane roof extends over a 50-meter-long alley in the heart of the town of Buchs.
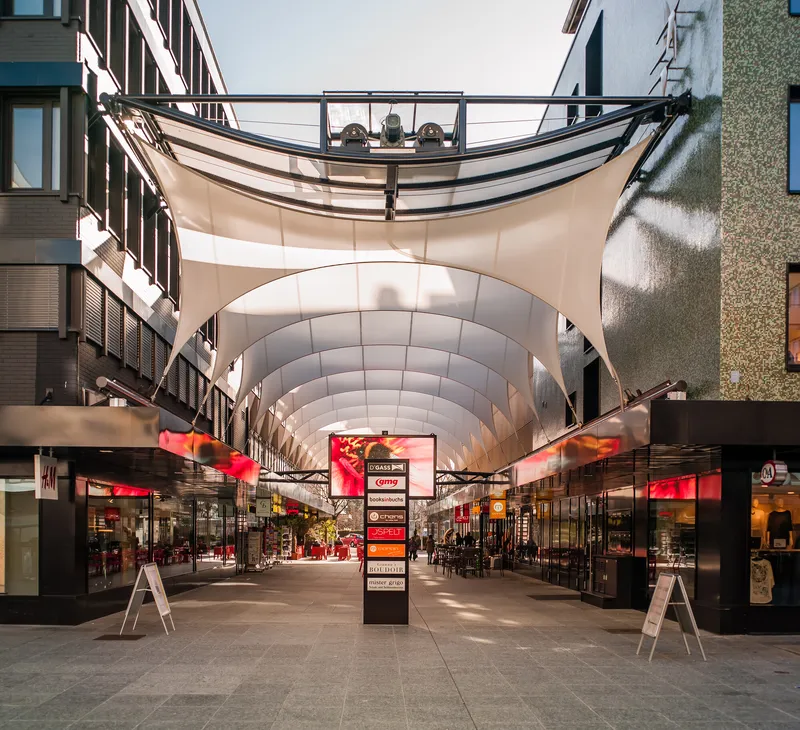
When stretched, the roof cladding has a very spatial, undulating geometry. The textile fabric is stretched between arched ridge and valley chords, forming a sequence of dynamic elements with an average height of 6.50m above street level. The folded membrane is placed at the northern end under a canopy that forms a gateway to Metzgergasse between the buildings. During the drive-up, the membrane is also spatially prestressed against wind loads in the transverse direction. The decisive wind loads for the roof construction were specially determined in wind tunnel tests. The membrane was made from a PTFE fabric that meets the highest visual and quality requirements.
