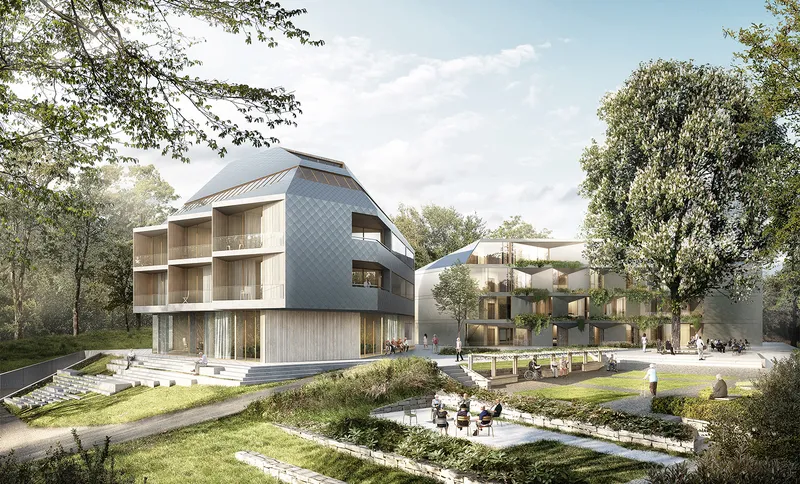Hospice and nursing home
Stuttgart, DE
Client
Württembergische Schwesternschaft vom Roten Kreuz e.V.
Architecture
wulf architekten
Image credits
wulf architekten
Scope
Structural design phases 1 - 5
Materials
Reinforced concrete
Planning period
2019 - 2021
New construction of a hospice and nursing home on the site of the Regine-Köhler-Heim from the 1950s.
building cubature in combination with large column-free usable areas on the ground floor required a sophisticated structural design in order to meet the requirements for economic efficiency and sustainability. The extremely limited accessibility and slope of the site required close coordination and interdisciplinary planning between all parties involved in the planning.
