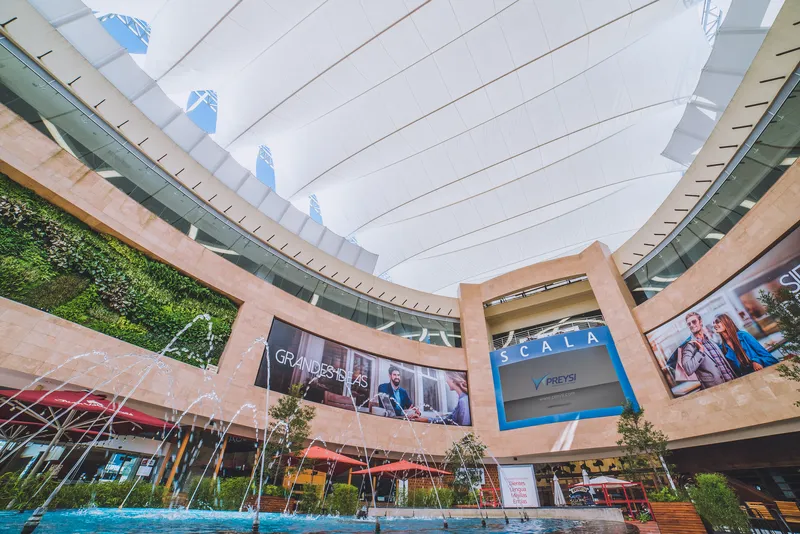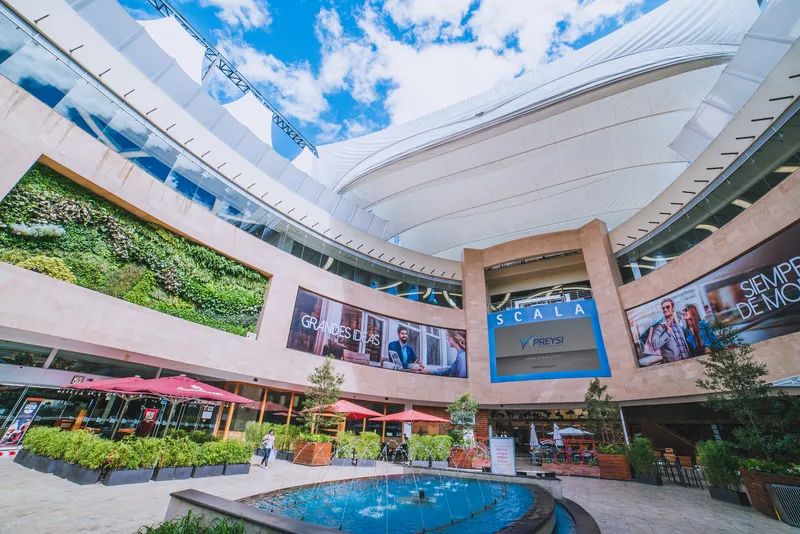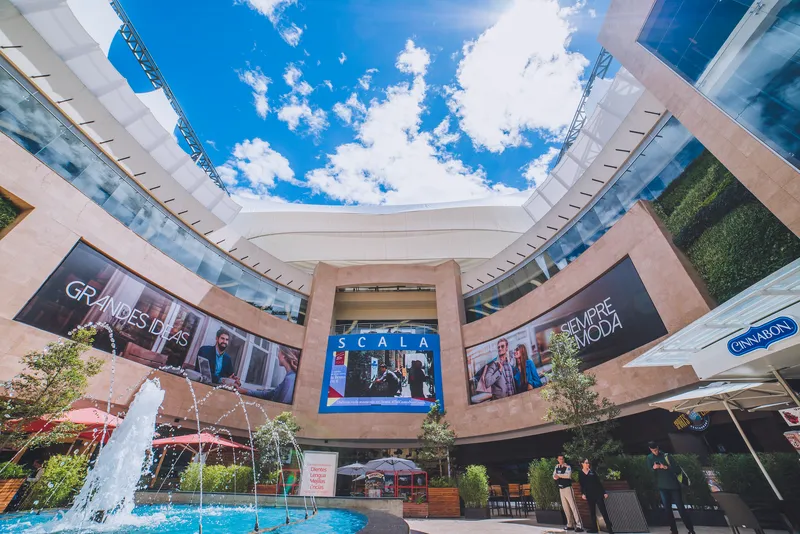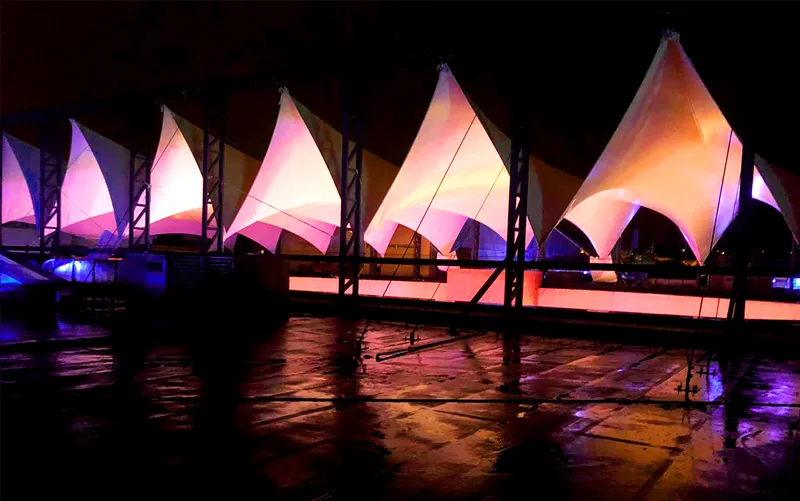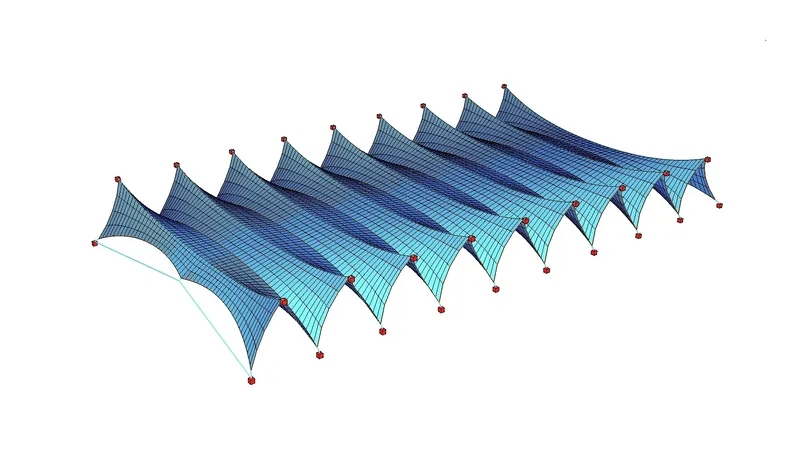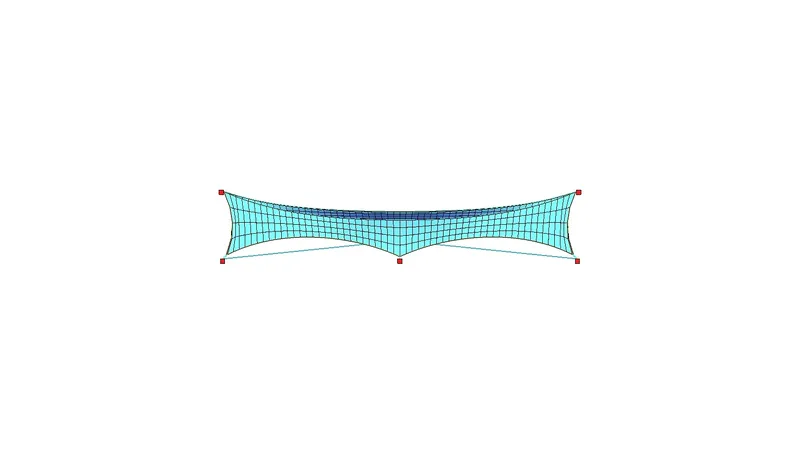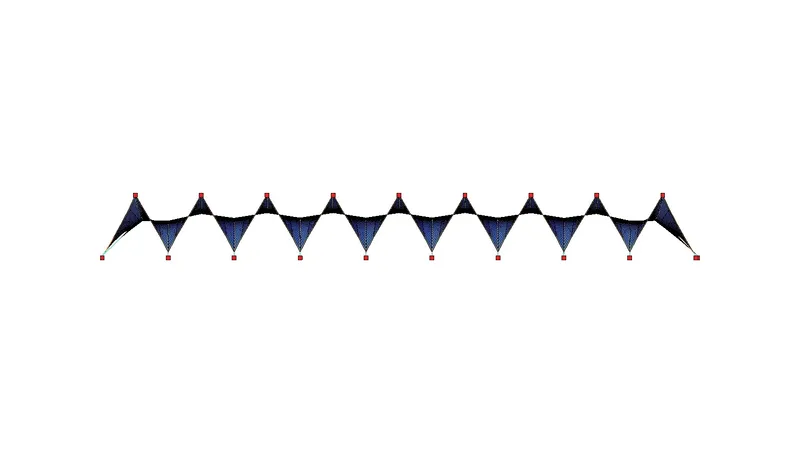Convertible Membrane Roof
Quito, EC
Client
Preysi
Architecture
arch²²
Collaboration
tentum, arch²²
Scope
Structural design all phases
Materials
PVC/PES-Membrane
Covered area
2100 m²
Envelope area
2300 m²
Span
60 m
Planning period
2018 - 2019
Completion
2019
A convertible membrane roof was planned and installed for the inner courtyard of the Scala shopping center.
The roof can be opened and closed quickly by moving the membrane corners along rails using sliding trolleys. In the stretched state, the valley and ridge cables form the desired shape.
